A modern converted barn serves as the main house on this one-of-a-kind property in Phoenix. The home has striking interiors and is nestled on 10 private acres. Several additional buildings on the property offer endless possibilities for the right buyer.
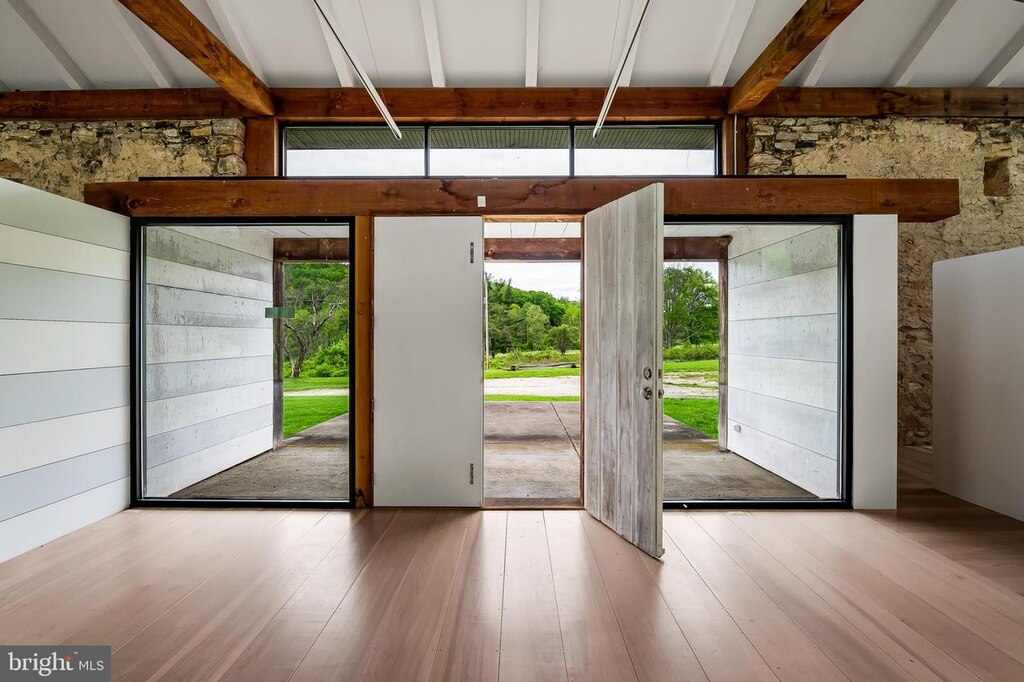
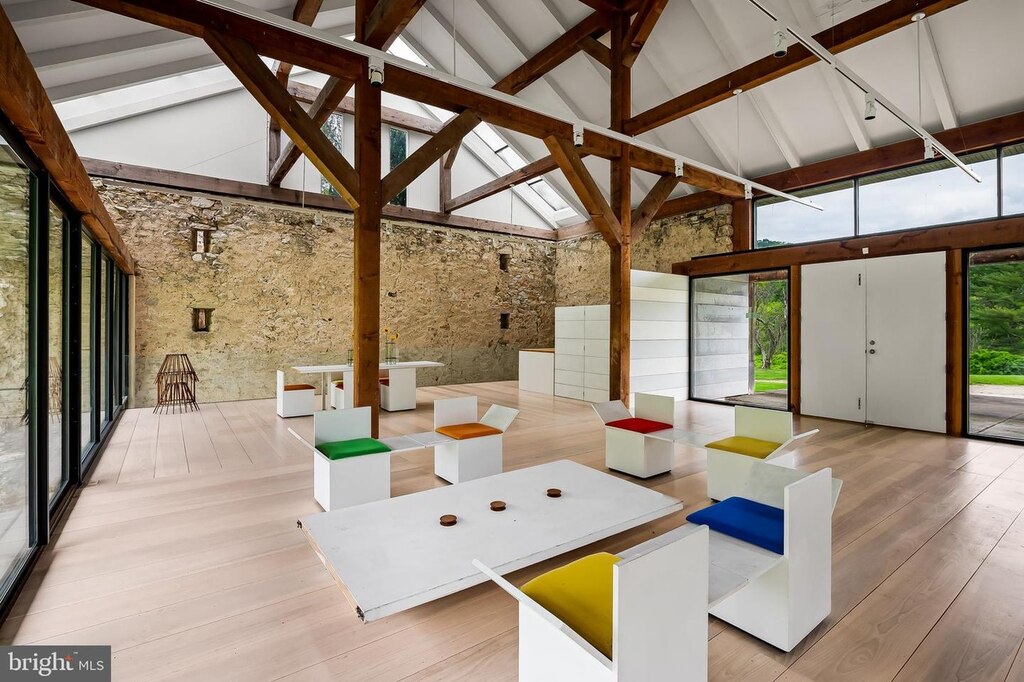
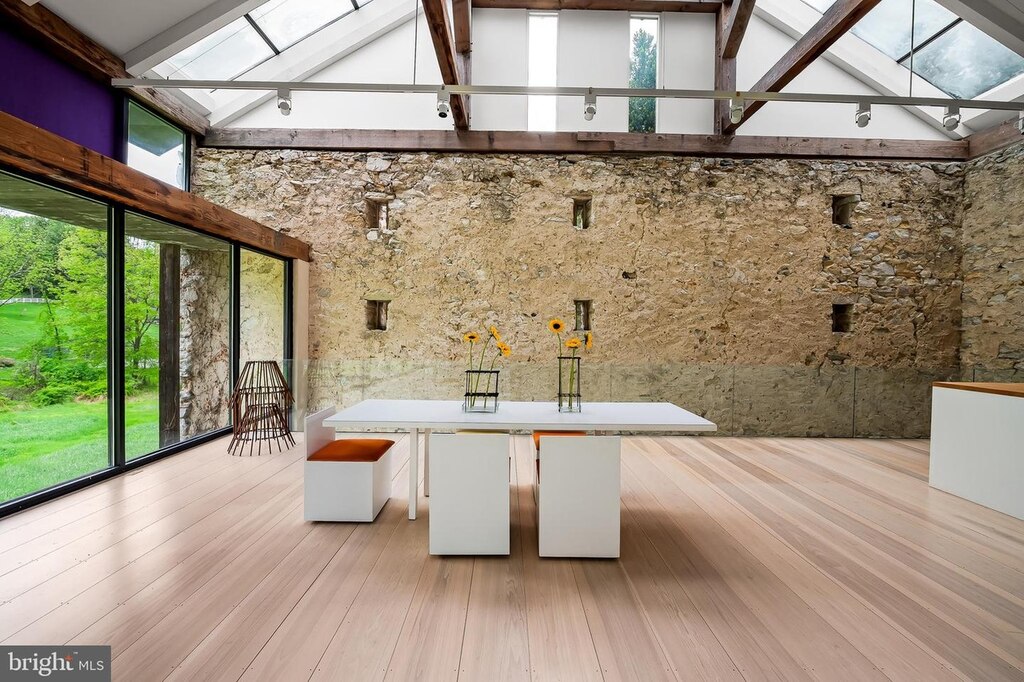

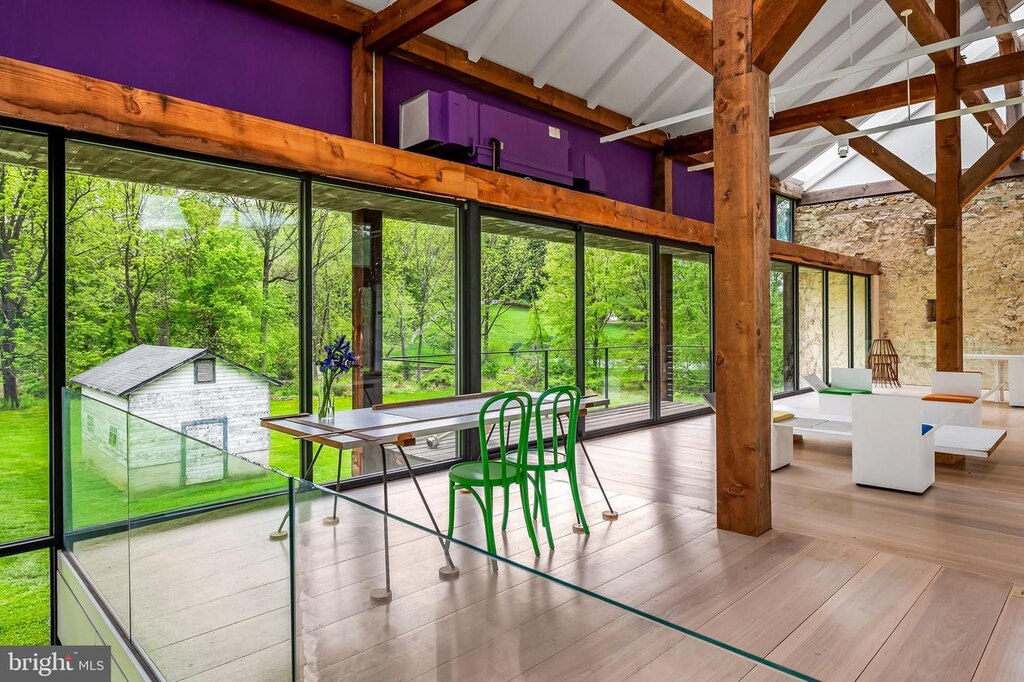
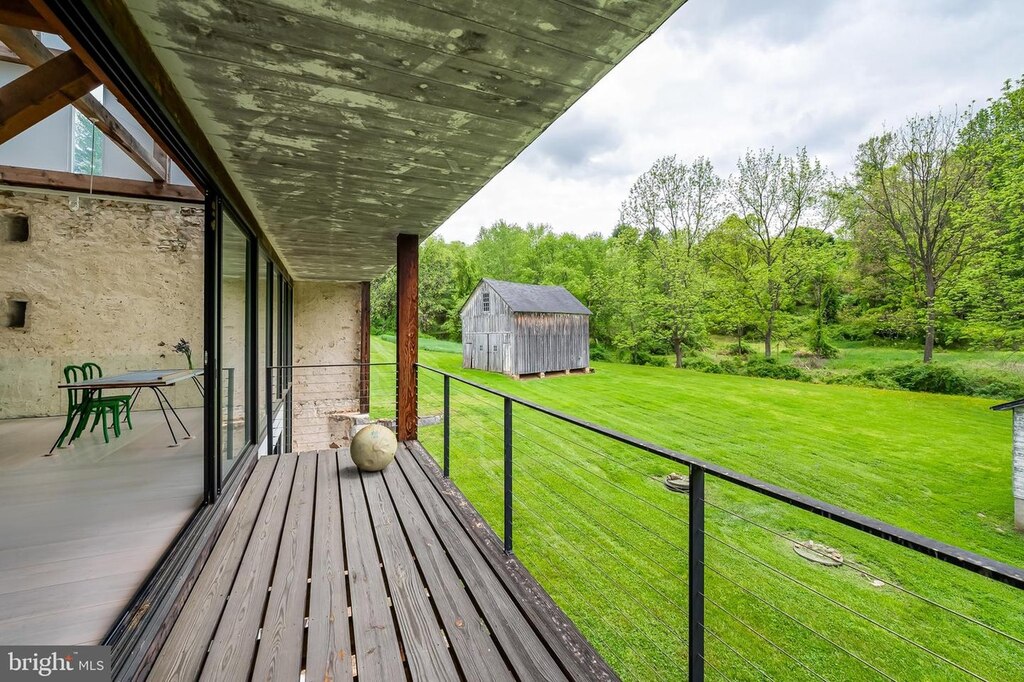
The home opens to a massive, dramatic interior, with hardwood floors, textured stone walls and vaulted ceilings with exposed beams. Natural light floods the room, thanks to the picture windows, doors and skylights. A balcony overlooks the grounds.
The open concept floor plan of the main level allows for multiple uses, with plenty of room for a living room, dining area and more. A beautifully designed kitchen is thoughtfully tucked away — or not. It has a door with parliament hinges that can be opened or closed.
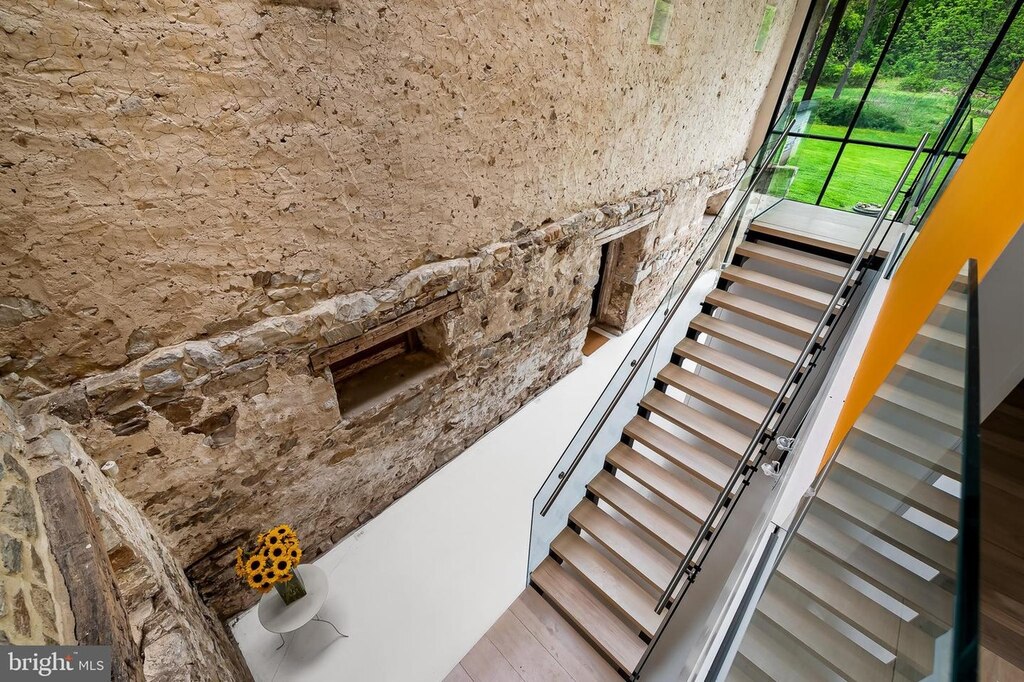
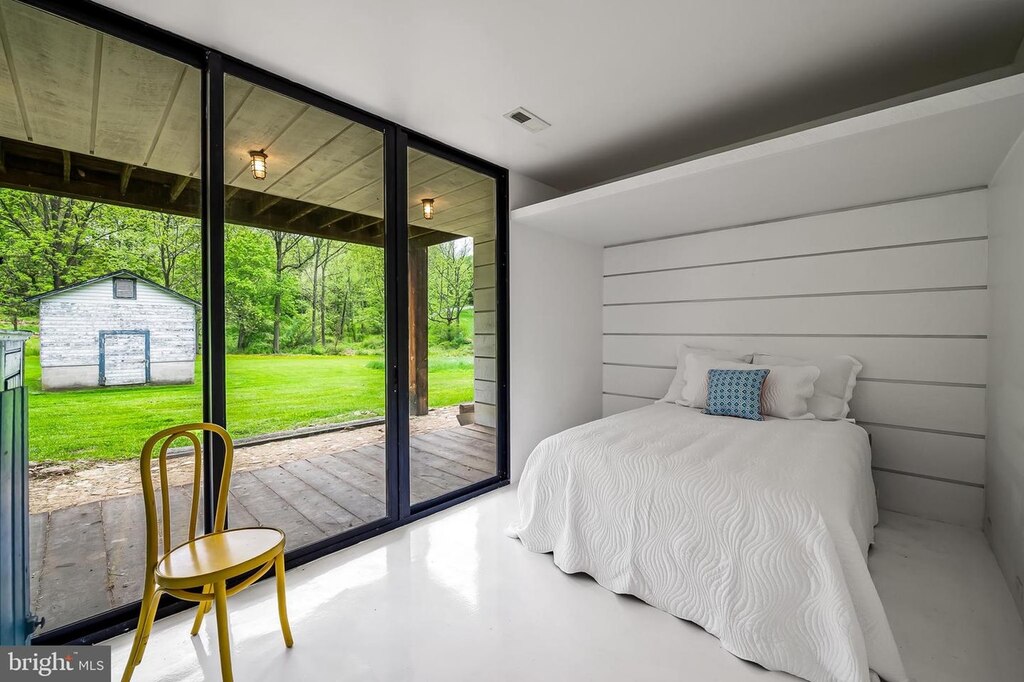
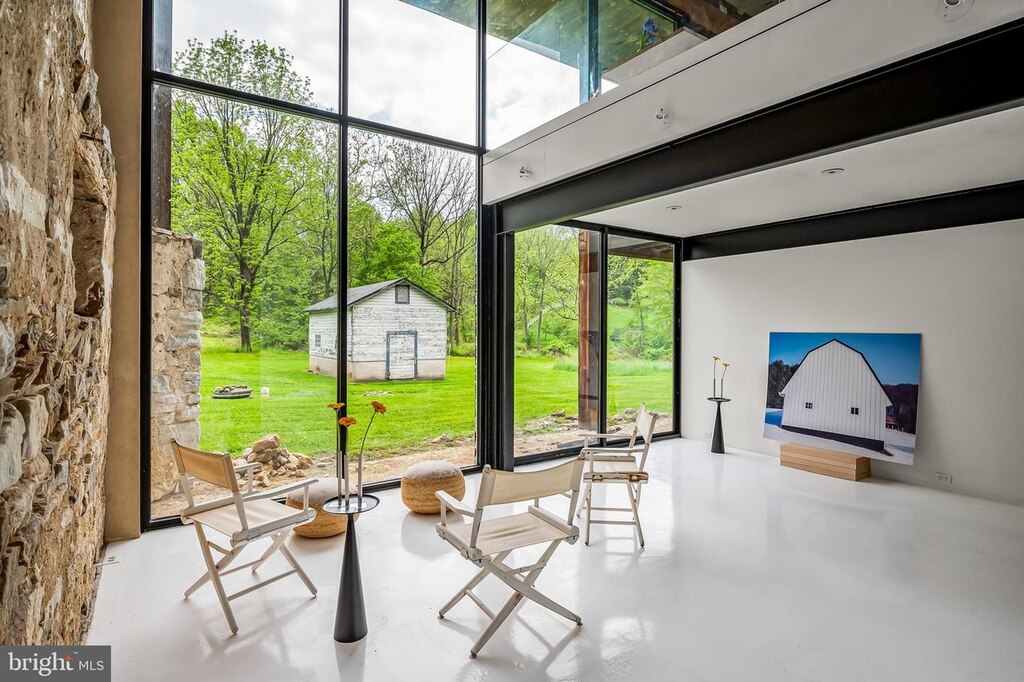
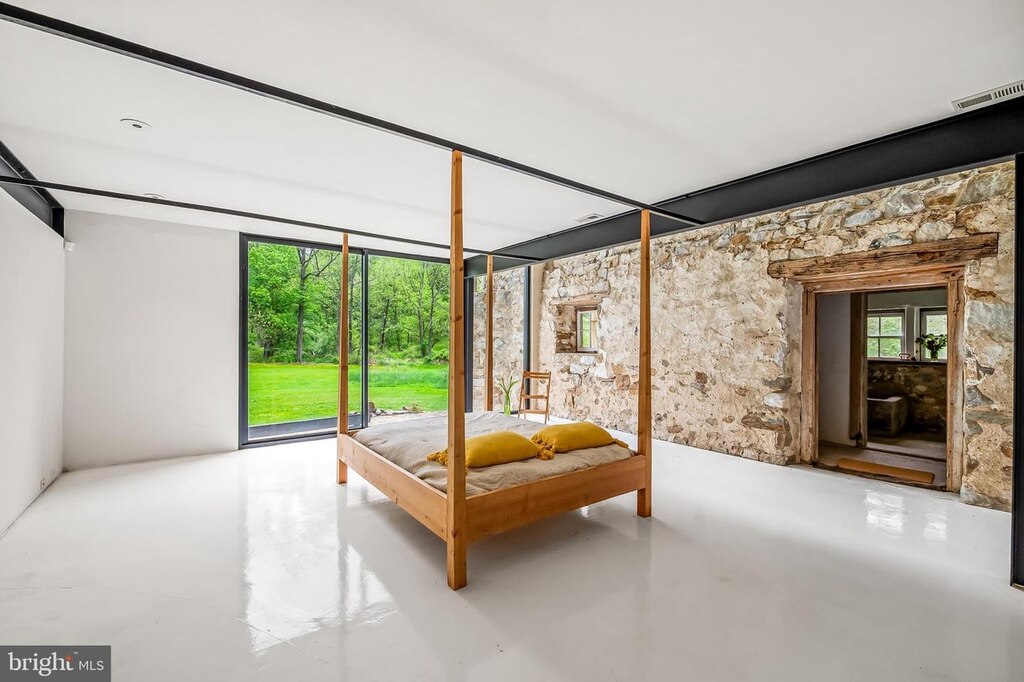
Down a sleek staircase, there’s additional living space. It’s open to the main level on both sides of the house, providing lots of natural light. The bedrooms and bathrooms allow plenty of flexibility for how to use the property. They also provide walkout access to the yard. Additional areas throughout the home could be restored or enhanced for extra living space.
The Baltimore Banner thanks its sponsors. Become one.

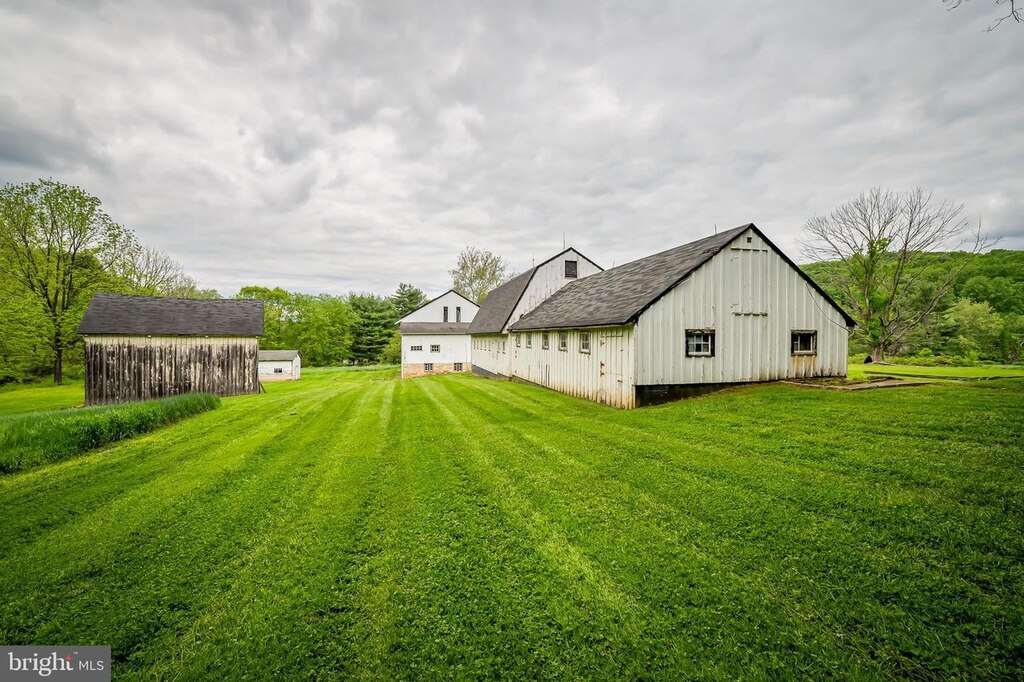
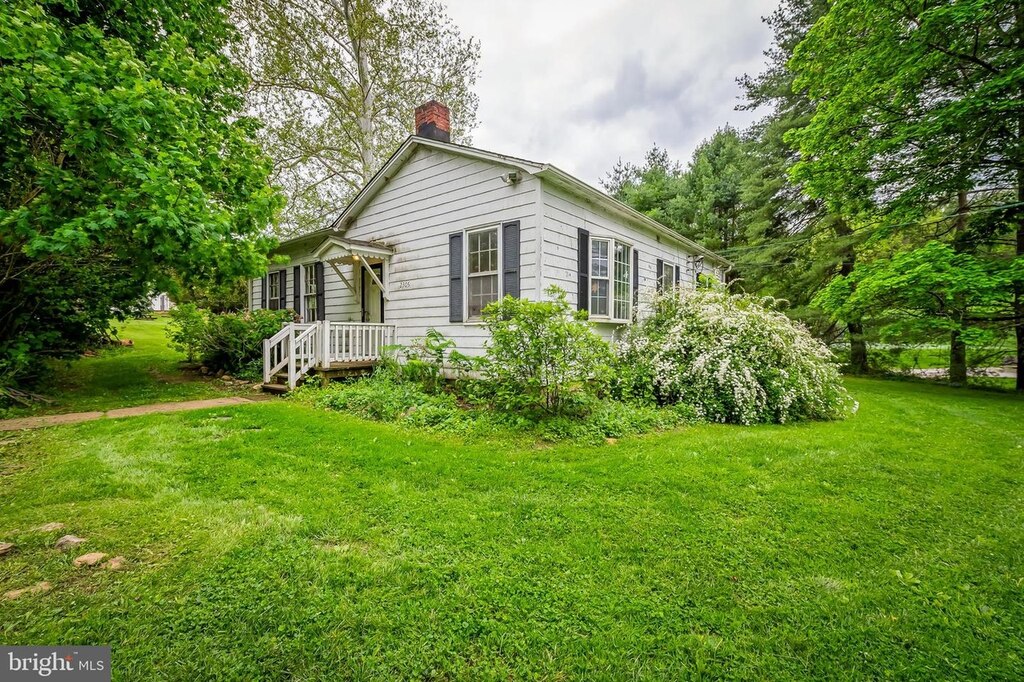
In addition to the main house, several other buildings on the 10-acre property await your imagination. These include a three-bedroom farmhouse, barns and outbuildings, all with lots of potential.
The property is conveniently near Hunt Valley Town Centre, the NCR Trail and more. Downtown Baltimore is about 25 minutes away.
The details:
- Address: 2307 Paper Mill Road
- List price: $1,500,000
- Two bedrooms, 2.5 bathrooms
- Agents: Avendui Lacovara, Monument Sotheby’s International Realty




Comments
Welcome to The Banner's subscriber-only commenting community. Please review our community guidelines.